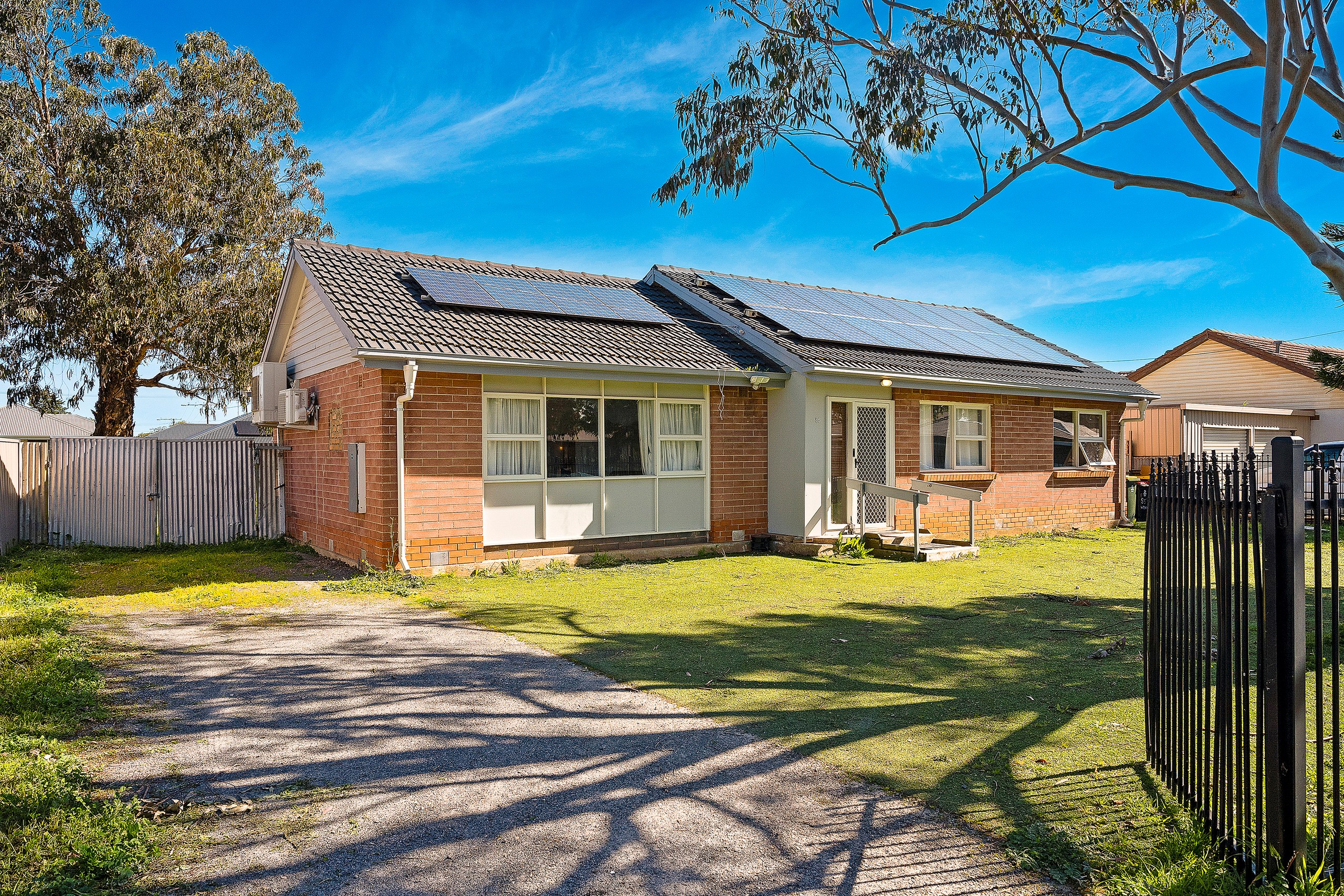Are you interested in inspecting this property?
Get in touch to request an inspection.
- Photos
- Floorplans
- Description
- Ask a question
- Location
- Next Steps
Home for Sale in Davoren Park
Solid Brick Home on Traditional 810m² Allotment with 22m Frontage
- 3 Beds
- 1 Bath
- 1 Car
Set on a generous traditional 810m2 allotment in a fast-evolving neighbourhood located on the fringe of contemporary housing estates, this charming original red brick home offers the perfect blend of immediate comfort, long-term potential, and exceptional land value. Whether you're a first-home buyer looking to secure your future or a developer seeking your next project, this property presents a rare and exciting opportunity.
Younger homebuyers will certainly enjoy the freedom and space of a large block that gives you room to grow, entertain, and invest in your future. Move straight in and make the most of the comfortable, updated interiors, while knowing that the land beneath your feet holds incredible potential for the years ahead. With the possibility of subdivision down the track (STPC), this is a smart first step into the property market with options to expand or profit later.
Shrew developers will be intrigued by the desirable location, in a street surrounded by both new builds and established homes. This sizeable rectangular block offers excellent potential for subdivision and redevelopment (STPC).
For those thinking of moving in, the home presents a freshly updated interior with crisp floating floors, fresh neutral tones and quality window treatments. A generous L shaped living/dining room provides ample room for daily relaxation, while an adjacent country style kitchen features stone look bench tops, wide double sink, tiled splashbacks, stainless steel appliances and ample pantry space.
3 generous bedrooms will cater for the growing family, while reverse cycle air-conditioning, 20 panel solar system and a lock-up rear yard add value and comfort, while a powered shed/workshop gives perfect for your new man cave or storage needs.
Briefly:
- Solid, well-maintained red brick home with updated contemporary décor
- Large traditional 810m2 block with future subdivision potential (STPC)
- Ideal first family home or perfect subdivision opportunity in a growing area
- 3 well-proportioned bedrooms, two with built-in robes
- L-shaped lounge and dining area with floating floors and neutral tones
- Reverse cycle air conditioning for year-round comfort
- Functional galley kitchen with stone look bench tops, wide double sink, tiled splashbacks, stainless steel appliances and ample pantry space
- Bright bathroom with separate bath & shower, plus separate toilet
- Double galvanised iron garage - perfect for storage, workshop, or future man cave
- 20-panel solar power system + 2 rainwater tanks
- Lock-up rear yard and high fencing to the street
Whether you're dreaming of a family-friendly lifestyle on a future-proof block or looking to capitalise on subdivision potential in a rapidly developing area, this property is a must-see.
Ideally located with Kalara Reserve, Stebonheath Park, Davoren Park, John Hardy Reserve & North Lakes Golf Course all in the local area.
Zoned to quality primary education at John Hartley School B-7 and high school zoning at Mark Oliphant College. Quality private schools in the area include St Columbia College, Garden College, Trinity College & Hope Christian College.
The Fields Shopping Centre will cater for your everyday requirements with Playford Alive and Munno Para Shopping Centres both in the local area. Public transport to the city can be found just a short walk away at Broadmeadows Railway Station.
Land Size: 810m2
Floor Area: 121m2
Frontage: 22.4m
Year Built: 1965
Easements: Nil
Council Rates: $1,788.25 pa
Water Rates: $176.30 pq
Please note that this property is currently tenanted. See tenancy details below:
Lease Type: Fixed
Lease End Date: 27/03/2026
Current Rent: $490 pw
For more information, contact Brijesh Mishra on 0430 140 905 or Monique Kingsada on 0402 041 637.
DISCLAIMER: We have in preparing this document using our best endeavours to ensure the information contained is true and accurate but accept no responsibility and disclaim all liability in respect to any errors, omissions, inaccuracies, or misstatements contained. Prospective purchasers should make their own enquiries to verify the information contained in this document.
RLA 326547
121m²
810m² / 0.2 acres
1 garage space
3
1
Agents
- Loading...
- Loading...
Loan Market
Loan Market mortgage brokers aren’t owned by a bank, they work for you. With access to over 60 lenders they’ll work with you to find a competitive loan to suit your needs.
