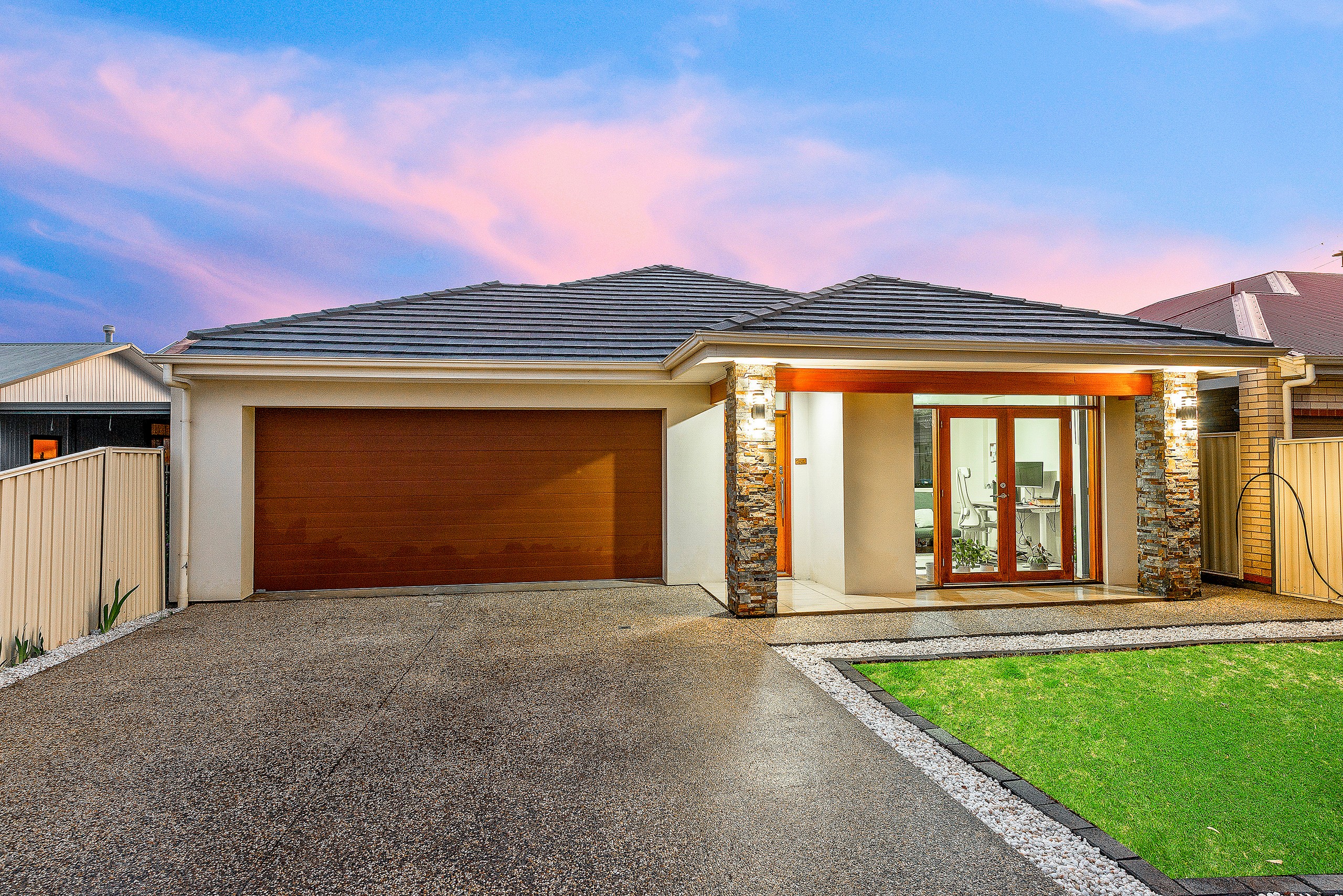Inspection and auction details
- Tuesday9September
- Saturday13September
- Auction19September
Auction location: On Site
- Photos
- Floorplans
- Description
- Ask a question
- Location
- Next Steps
House for Sale in Hillcrest
Elite Design, Courtyard Comfort, Style & Space, Adjacent Reserve
- 3 Beds
- 2 Baths
- 2 Cars
Delightfully nestled on a generous wide frontage courtyard allotment, this architecturally designed residence boasts salubrious fittings and contemporary décor across a thoughtful 3 bedroom/3 living area design, with the option to convert the front living room to a fourth bedroom if desired. Enjoy the lifestyle location with a verdant reserve and playground just 50m away, and the city only 8 km away.
The home boasts both formal and casual zones with a dedicated study and grand alfresco entertaining providing elite living areas for your daily lifestyle. Receive your guests or relax in comfort in a wonderful formal lounge adjacent the entrance. A recessed bulkhead ceiling, chandelier, artwork niches and French doors to the front porch provide life's little luxuries while double glazed smart glass energy-saving 6-star compliance windows keep the energy bills low.
Step on through to a dedicated study with sliding doors to a cosy portico, the perfect spot to work from home. For everyday casual living enjoy the salubrious comfort of a large open plan family/dining room. Hand-picked porcelain tiles, fresh neutral decor and LED downlights enhance this outstanding casual area.
Step seamlessly outdoors to a grand extended alfresco entertaining zone, constructed under the main roof complete with pulldown café blinds. A vibrant modern kitchen overlooks the living space. Cook in everyday comfort with composite stone bench tops, generous walk-in pantry, recessed under mount sinks, frosted glass splashback's, stainless steel appliances, pendant lighting and a generous wide breakfast bar to the family room.
All 3 bedrooms are generously proportioned; all double bed capable. Bedroom 1 boasts a large walk-in robe and modern ensuite bathroom with double vanity, plus direct sliding door access to the alfresco entertaining area. Both bedrooms 2 and 3 have built-in robes with mirror panel doors.
A clever three-way bathroom with wide open vanity and full sized mirror, walk-through laundry and separate toilet provides outstanding amenities. A double garage with auto panel lift door, rear access door and interior access to the home will accommodate the family cars while ducted reverse cycle air-conditioning ensures your year-round comfort, and a brand new 6.6 kW solar system keeps the energy bills low.
Briefly:
* Elite level courtyard residence in fabulous adjacent reserve location
* Both formal and casual living areas with a dedicated study
* 2.7 m ceilings, quality floor coverings, neutral tones and reverse cycle air-conditioning
* Spacious light filled formal lounge with spotted gum floors, 3m recessed bulkhead ceiling and French doors to front porch
* Large open plan living/dining room with hand-picked porcelain tiles and LED downlights
* Vibrant modern kitchen features composite stone bench tops, generous walk in pantry, recessed under mount sinks, frosted glass splashback's, stainless steel appliances, pendant lighting and breakfast bar to the family room
* Thermolaminated kitchen joinery
* Sliding doors from both family room and bedroom 1 to alfresco entertaining portico
* Grand extended alfresco portico with tiled floors and café blinds
* 3 spacious double sized bedrooms, all with fresh quality comfort carpets
* Bedroom 1 with walk-in robe and ensuite bathroom with double vanity
* Bedrooms 2 & 3 with built-in robes (mirror panel doors)
* Delightful low maintenance rear yard with lawn and established gardens
* Brand new 6.6 kW solar system
* Exposed aggregate concrete driveway
* 13m frontage
Delightfully located in a quiet street amongst other quality homes. The Hillcrest Community Centre and oval are within walking distance with the vibrant open spaces, perfect for your daily exercise and ideal for the younger family. Also located in close proximity to the O-Bahn.
Numerous primary schools are available including Hillcrest Primary, Gilles Plains Primary, St Pius X School as well as Cedar College and Heritage College at Northgate. St Pauls College, TAFE SA Gilles Plains and Avenues College are also quite accessible.
Quality supermarkets and shops can be found at Northgate Plaza or Gilles Plain Shopping Centre, both in the local area, with public transport a short walk away on North East Road.
This is an appealing, quality home in a fantastic family-friendly location, do not let this one slip away!
Council Rates: $1,695.40 pa
Water Rates: $225.38 pq
Please note that this property is currently tenanted. See tenancy details below:
Lease Type: Fixed
Lease End Date: 10/02/2026
Current Rent: $690 pw
For more information, contact Jaya Prageeth on 0430 397 878 or Brijesh Mishra on 0430 140 905.
The Vendor's Statement (Form 1) may be inspected at 493 Bridge Road, Para Hills SA 5096 for 3 consecutive business days before the auction and at the auction for 30 minutes before it commences.
DISCLAIMER: We have in preparing this document using our best endeavours to ensure the information contained is true and accurate but accept no responsibility and disclaim all liability in respect to any errors, omissions, inaccuracies, or misstatements contained. Prospective purchasers should make their own enquiries to verify the information contained in this document.
RLA 326547
244m²
401m² / 0.1 acres
2 garage spaces
3
2
Agents
- Loading...
- Loading...
Loan Market
Loan Market mortgage brokers aren’t owned by a bank, they work for you. With access to over 60 lenders they’ll work with you to find a competitive loan to suit your needs.
