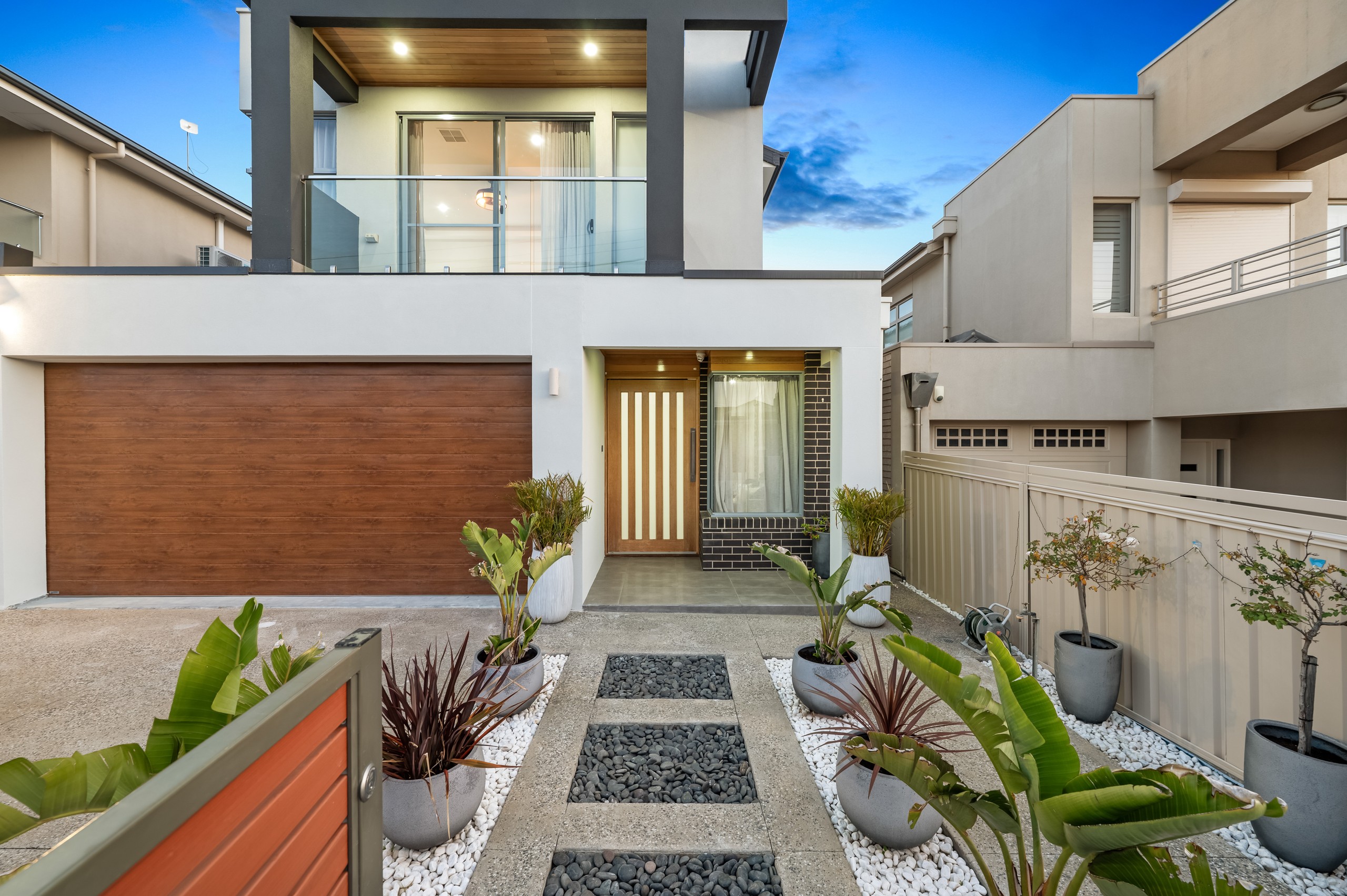Inspection and auction details
- Saturday11October
- Auction25October
Auction location: On Site
- Photos
- Video
- Floorplans
- Description
- Ask a question
- Location
- Next Steps
House for Sale in Hillcrest
393m² of Pure Luxury in the Heart of the Northeast
- 5 Beds
- 3 Baths
- 4 Cars
Welcome to an architectural masterpiece where sophistication meets everyday comfort. This stunning 5-bedroom residence offers over 393m2 of luxury living, boasting two spacious living areas and an elegant lounge - designed to impress from the very first glance.
Grand Street Appeal:
Set on almost 400m2 of land with a wide frontage and secure sliding gate, the home stands proudly with an exceptional street presence surrounded by manicured greenery and modern design.
Ground Floor Elegance:
Step through the lush entry into a bright and inviting sitting area. The lounge can easily transform into an entertainment zone or formal retreat, perfectly suited for guests or family gatherings.
A master suite with ensuite downstairs offers privacy and comfort - ideal for visitors or multigenerational living.
At the heart of the home lies a designer kitchen featuring:
- 40mm stone benchtops
- 900mm Stainless Steel Gas cooktop
- Luxury built-in oven and microwave
- Expansive butler's pantry fit for a home chef
- Twin-tone two-pack cabinetry for a touch of modern class
- Recessed fall ceiling and warm spot lighting adding to the ambience
The open-plan living area flows seamlessly into a fully equipped outdoor kitchen, perfect for entertainers. With weather-sealed blinds, this area transforms into a year-round retreat.
Sophisticated Upper Level:
Ascend the polished timber and glass staircase to find a second spacious living area - ideal for movie nights or relaxation.
Upstairs features:
- Two bedrooms with built-in robes
- A luxurious master suite with a grand walk-in robe and private ensuite
- Access to a balcony with sunset views, the perfect spot to unwind
Elegant Bathrooms:
All bathrooms boast of floor-to-ceiling tiles in all wet areas, paired with luxury floating vanities that elevate the sense of space and style. Each detail has been carefully chosen to deliver a spa-like experience in the comfort of your own home.
Lifestyle & Location:
Outside, enjoy a low-maintenance backyard with artificial grass and a garden shed for extra storage.
The property is prewired for CCTV, offering peace of mind and security.
Located close to the best public and private schools, Greenacres and Northgate Shopping Centres, and Ray Roston Reserve, this home delivers convenience, style, and lifestyle all in one.
// Land Size: 393m2
// Floor Area: 314m2
// Frontage: 9.9m
// Year Built: 2025
// Easements: Nil
// Rental Estimate: $750 - $800 pw
For more information, contact Brijesh Mishra on 0430 140 905 or Monique Kingsada on 0402 041 637.
The Vendor's Statement (Form 1) may be inspected at 493 Bridge Road, Para Hills SA 5096 for 3 consecutive business days before the auction and at the auction for 30 minutes before it commences.
DISCLAIMER: We have in preparing this document using our best endeavours to ensure the information contained is true and accurate but accept no responsibility and disclaim all liability in respect to any errors, omissions, inaccuracies, or misstatements contained. Prospective purchasers should make their own enquiries to verify the information contained in this document.
RLA 326547
314m²
393m² / 0.1 acres
2 garage spaces and 2 off street parks
5
3
Agents
- Loading...
- Loading...
Loan Market
Loan Market mortgage brokers aren’t owned by a bank, they work for you. With access to over 60 lenders they’ll work with you to find a competitive loan to suit your needs.
