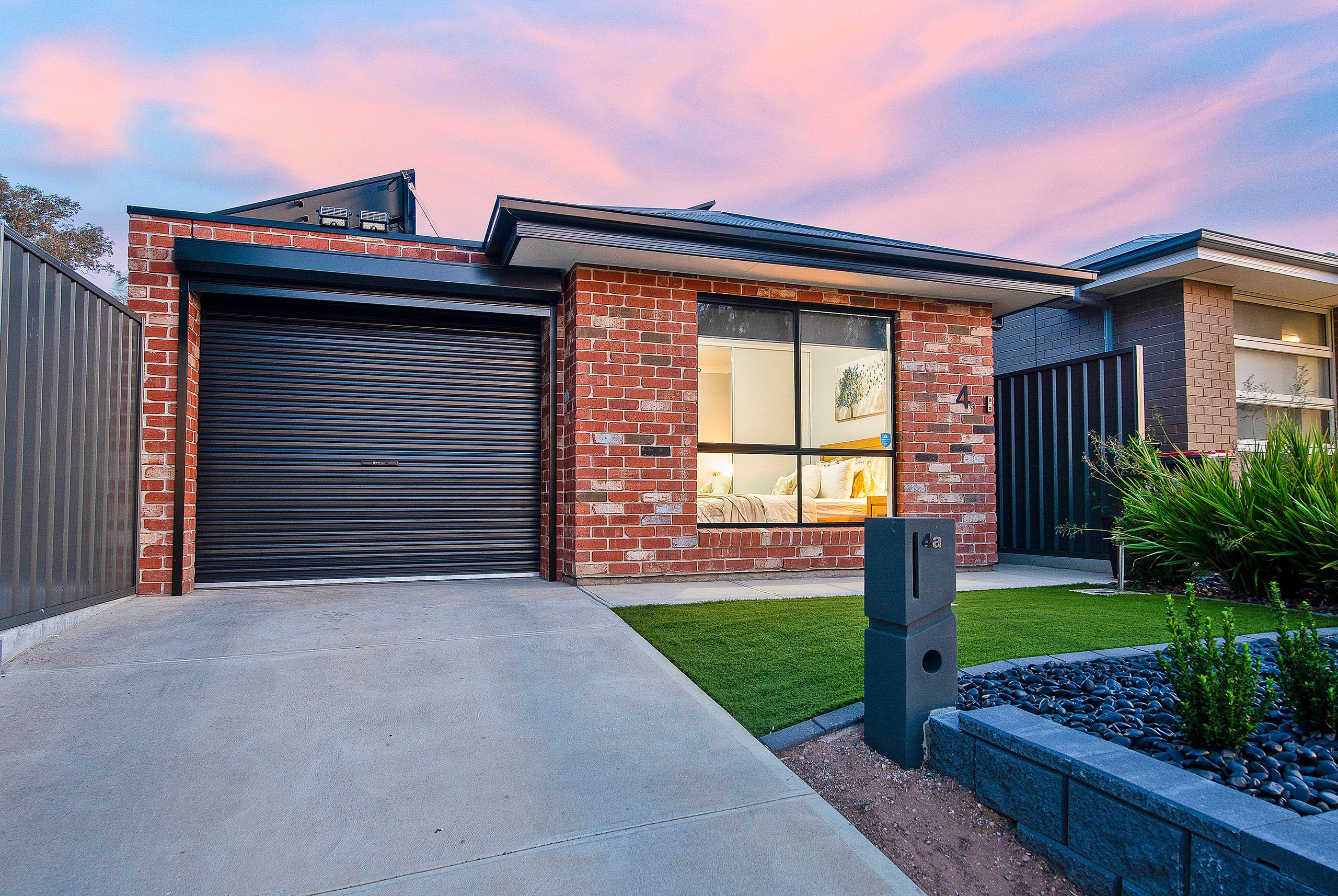Sold By
- Loading...
- Loading...
- Photos
- Floorplans
- Description
House in Ingle Farm
Ultimate Lifestyle Luxury - The Complete Courtyard Home!
- 3 Beds
- 2 Baths
- 1 Car
Delightfully nestled on an elevated allotment in a fabulous family friendly location, this elite Courtyard residence offers lifestyle luxury and sophisticated appointments across a generous 3-bedroom design.
Get ready to enjoy premium quality architecture where sleek tiled floors, fresh neutral tones and LED downlights combine with flat black aluminium windows, door handles and tapware to create a sophisticated living space, perfect for the refined young executive.
Relax in everyday comfort in a spacious combined living/dining/kitchen where sliding glass doors provide easy access to a verdant lawn covered rear yard. A wonderful chefs kitchen features composite stone bench tops, double black sink, black subway tiled splashback's, Asko appliances, Convection Microwave Oven, Pyrolytic Oven, wide breakfast bar and plenty of cupboard space.
Your security and privacy are paramount with a smart phone connected security system providing audio-visual doorbell and a sensor alarm to all windows and doors. Your phone will notify you if any door or window opens, providing the peace of mind and comfort when you are at home or away.
All 3 bedrooms are well proportioned, all offering fresh quality carpets. The master bedroom features a walk-in robe and ensuite bathroom, plus a clever courtyard retreat for your private relaxation. Bedroom 2 is fitted with a built-in robe.
Both ensuite and main bathroom feature rain head shower's, flat black tapware, shampoo niche's semi-frameless shower screens and contemporary vanities, while a spacious hideaway European style laundry completes the utilities.
A single carport with auto roller door plus auto roller shutter will securely accommodate the family car. Ducted reverse cycle air-conditioning will ensure your year-round comfort while a 5kw solar system keeps the energy bills low.
Briefly:
* Ultimate lifestyle luxury courtyard home in a fabulous family friendly area
* Premium appointments including sleek tiled floors, fresh neutral tones, LED downlights
* Flat black aluminium windows & door handles, Flat black tapware
* Generous open plan combined living/dining/kitchen
* Kitchen features composite stone bench tops, double black sink, black subway tiled splashback's, Asko appliances, Convection Microwave Oven, Pyrolytic Oven, wide breakfast bar and plenty of cupboard space
* 3 bedrooms, all with quality carpets
* Bedroom 1 with walk-in robe, ensuite bathroom and sliding door to courtyard retreat
* Bedroom 2 with built-in robe
* Both ensuite and main bathroom offer rain head shower's, flat black tapware, shampoo niche's semi-frameless shower screens and contemporary vanities
* Smart phone connected security system monitoring all windows and doors
* Audio-visual smart phone connected doorbell
* Spacious lawn covered rear courtyard with established landscaping and rainwater tank
* Ample room for any future alfresco improvements (STPC)
* Generous hideaway European style laundry
* Single lock-up carport with auto roller door and auto roller shutter
* Ducted reverse cycle air-conditioning throughout
* 5 kW solar system
Peacefully located on a generous allotment, set amongst other similar homes in the heart of Ingle Farm. Local schools include Ingle Farm Primary, Para Vista Primary and Valley View Secondary School with St Pauls College, Heritage College, Cedar College, Roma Mitchell Secondary College and TAFE SA Gilles Plains also quite accessible.
Ingle Farm Shopping Centre is close by for your grocery requirements with the Gepps Cross Lifestyle Centre and Walkley Heights Shopping Centre are both nearby. Tea Tree Plaza a short commute away for an international standard shopping experience.
There are a number of parks and reserves in the area for your exercise and relaxation, including Rowe Park, just a casual walk away.
If you desire sophistication, style and low maintenance luxury, then your inspection is highly recommended.
Land Size: 232m2
Floor Area: 118m2
Frontage: 7.7m
Year Built: 2021
Builder: Adelaide Building Consulting
Easements: Nil
For more information, contact Jaya Prageeth on 0430 397 878 or Brijesh Mishra on 0430 140 905.
The Vendor's Statement (Form 1) may be inspected at 493 Bridge Road, Para Hills SA 5096 for 3 consecutive business days before the auction and at the auction for 30 minutes before it commences.
DISCLAIMER: We have in preparing this document using our best endeavours to ensure the information contained is true and accurate but accept no responsibility and disclaim all liability in respect to any errors, omissions, inaccuracies, or misstatements contained. Prospective purchasers should make their own enquiries to verify the information contained in this document.
RLA 326547
118m²
232m² / 0.06 acres
1 garage space
3
2
