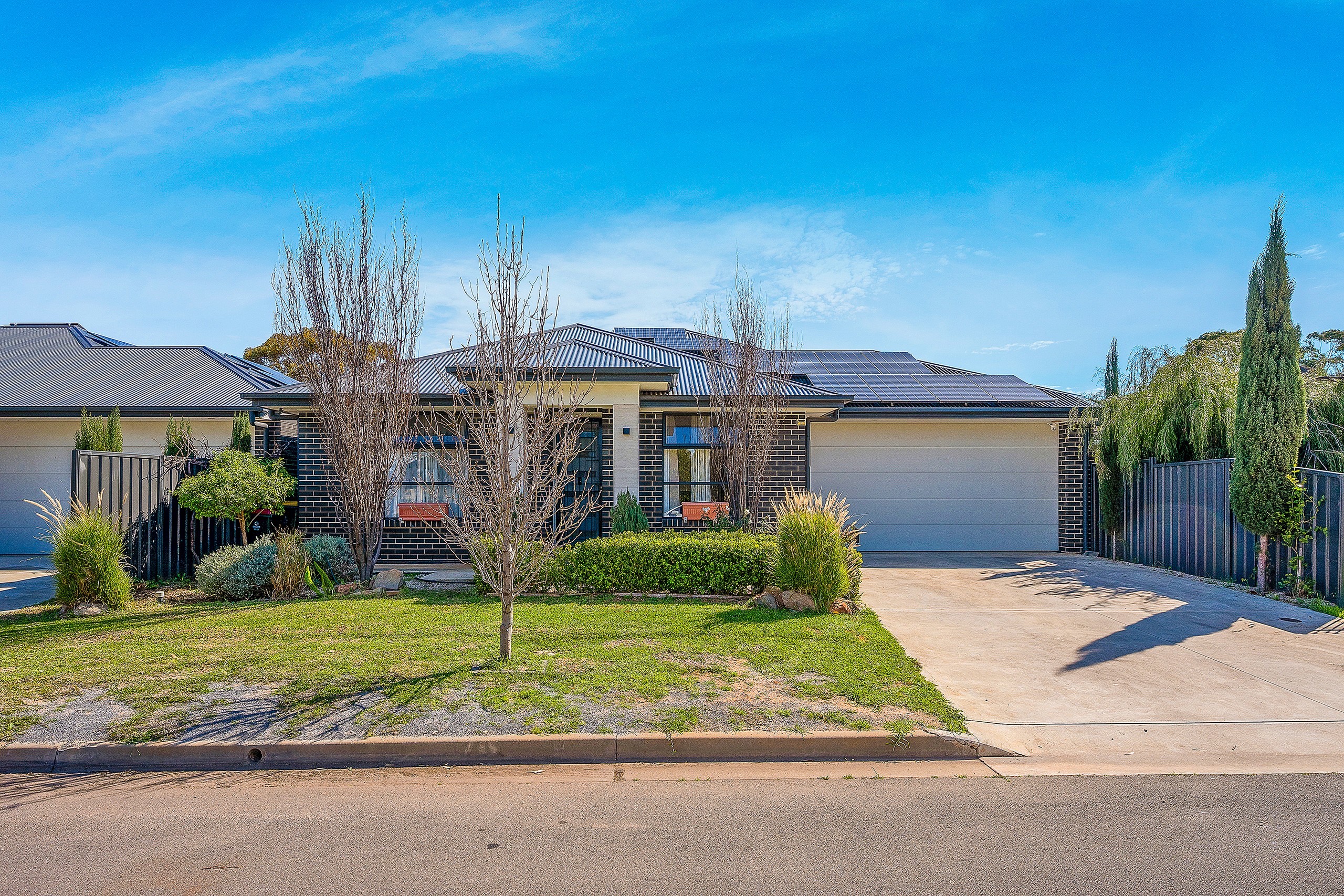Sold By
- Loading...
- Loading...
- Photos
- Floorplans
- Description
House in Parafield Gardens
Low-Maintenance Luxury & Refreshing Modern Appeal
- 3 Beds
- 2 Baths
- 2 Cars
Privately nestled on a generous low-maintenance allotment of 311m2, this refreshing modern home offers three generous double sized bedrooms and open plan living across a thoughtful, modern design.
A sophisticated interior decor features sleek 600 x 1200mm tiled floors, fresh neutral tones, LED downlights and square set ceilings, providing an elite interior ambience that will appeal to the refined purchaser who enjoys life's little luxuries.
Relax in everyday comfort in the generous central living/dining area, where sliding doors open to create a seamless flow between indoor and outdoor living.
A bright modern kitchen is adjacent to the living room, providing the opportunity to cook and socialize simultaneously. Composite stone bench tops, sleek tiled splashbacks, crisp gloss white cabinetry, stainless steel appliances (including new dishwasher), recessed double sink, corner pantry and breakfast bar feature in this unique design.
Open the stacker sliding doors and stepped out onto the tiled alfresco portico, constructed under the main roof. LED downlights provide the mood while a delightful view over a leafy rear courtyard enhances the comfortable alfresco atmosphere.
All three bedrooms are well proportioned; all double bed capable. Bedrooms one & three both have sleek floating floors, while bedroom two offers fresh quality carpet. The master bedroom has a walk-in robe and modern ensuite bathroom with floor to ceiling tiles and wide vanity, while bedroom two offers a built-in robe with mirror panel doors and bedroom three offers a feature panel wall.
A luxurious main bathroom boasts an oval bath, cantilevered vanity, floor to ceiling tiles and semi-frameless shower screen, while a separate toilet and walk-through laundry complete the interior.
The home is fitted with a whole-home water filtration system, ensuring every tap delivers clean, filtered water - a valuable benefit for your hair, skin, and the longevity of your appliances.
A double lock-up garage with auto panel lift door and rear access roller door will securely accommodate the family cars and there is extra parking available in the driveway. The home is completed by ducted reverse cycle air-conditioning and an 18-panel 6.2 KW solar system.
Briefly:
* Luxurious low maintenance home on easy care 311m2 allotment
* Generous open plan design with 3 spacious bedrooms
* 600 x 1200mm tiled floors, fresh neutral tones, LED downlights and square set ceilings
* Living/dining with sliding doors to alfresco
* Bright modern kitchen features composite stone bench tops, sleek tiled splashbacks, crisp gloss white cabinetry, stainless steel appliances, recessed double sink, corner pantry and breakfast bar
* New dishwasher
* Tiled alfresco portico with LED downlights and comfortable outlook to leafy rear courtyard
* Rear courtyard with rainwater tank and established gardens
* All 3 bedrooms are well proportioned, all double bed capable
* Bedrooms 1 & 3 with sleek floating floors
* Bedroom 1 with walk-in robe and ensuite bathroom
* Ensuite bathroom with floor to ceiling tiles and wide vanity
* Bedroom 2 with plush carpet, built-in robe (mirror panel doors)
* Bedroom 3 / home office with feature panel wall
* Bright main bathroom with floor to ceiling tiles and relaxing oval bath
* Walk-through laundry and separate toilet
* Whole-home water filtration system
* Ducted reverse cycle air-conditioning
* Double garage with auto panel lift door and rear access roller door
* 18 solar panels (6.2 KW)
Perfectly located in a quiet, no-through road, with Ohio Court Reserve just around the corner, and with Leaf Street Reserve & Chestnut Park within easy walking distance. Other quality outdoor spaces in the area include Baltimore Reserve Dog Park & The Parafield Gardens Soccer & Sports Club & The Little Para Linear Park.
Local shopping is nearby at either Martins Plaza, Hollywood Plaza, or Mawson Lakes. Public transport is a short walk to Shepherdson Road.
The Pines Primary School is the zoned primary school while the zoned high school is Parafield Gardens High School. Quality private schools in the area include Holy Family Catholic School, Bethany Christian School & Temple Christian College.
Land Size: 311m2
Floor Area: 176m2
Frontage: 15.2m
Easements: Nil
Year Built: 2018
Rental Estimate: $670 - $700 pw
Council Rates: $2,188.90 pa
Water Rates: $197.35 pq
For more information, contact Brijesh Mishra on 0430 140 905 or Monique Kingsada on 0402 041 637.
DISCLAIMER: We have in preparing this document using our best endeavours to ensure the information contained is true and accurate but accept no responsibility and disclaim all liability in respect to any errors, omissions, inaccuracies, or misstatements contained. Prospective purchasers should make their own enquiries to verify the information contained in this document.
RLA 326547
176m²
311m² / 0.08 acres
2 garage spaces
3
2
